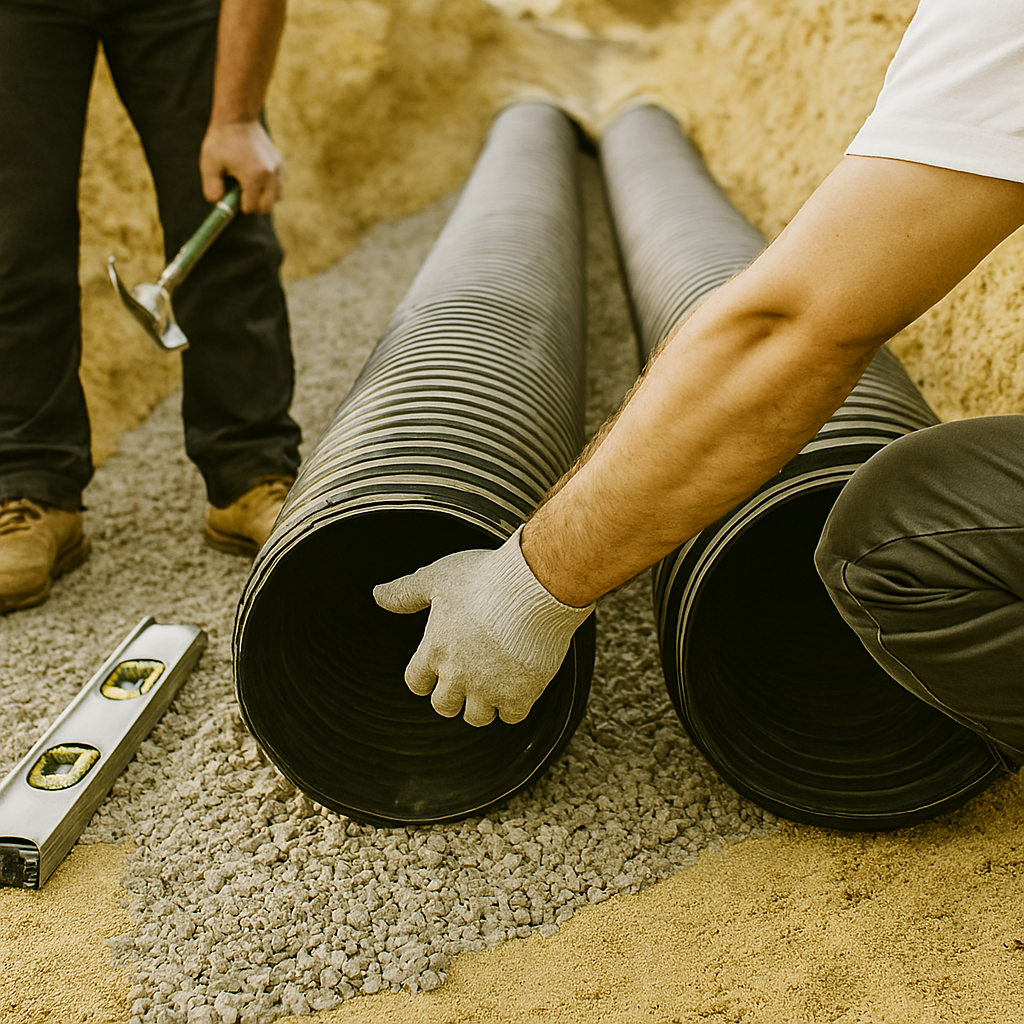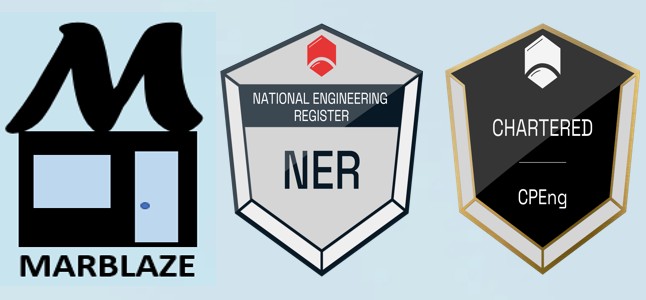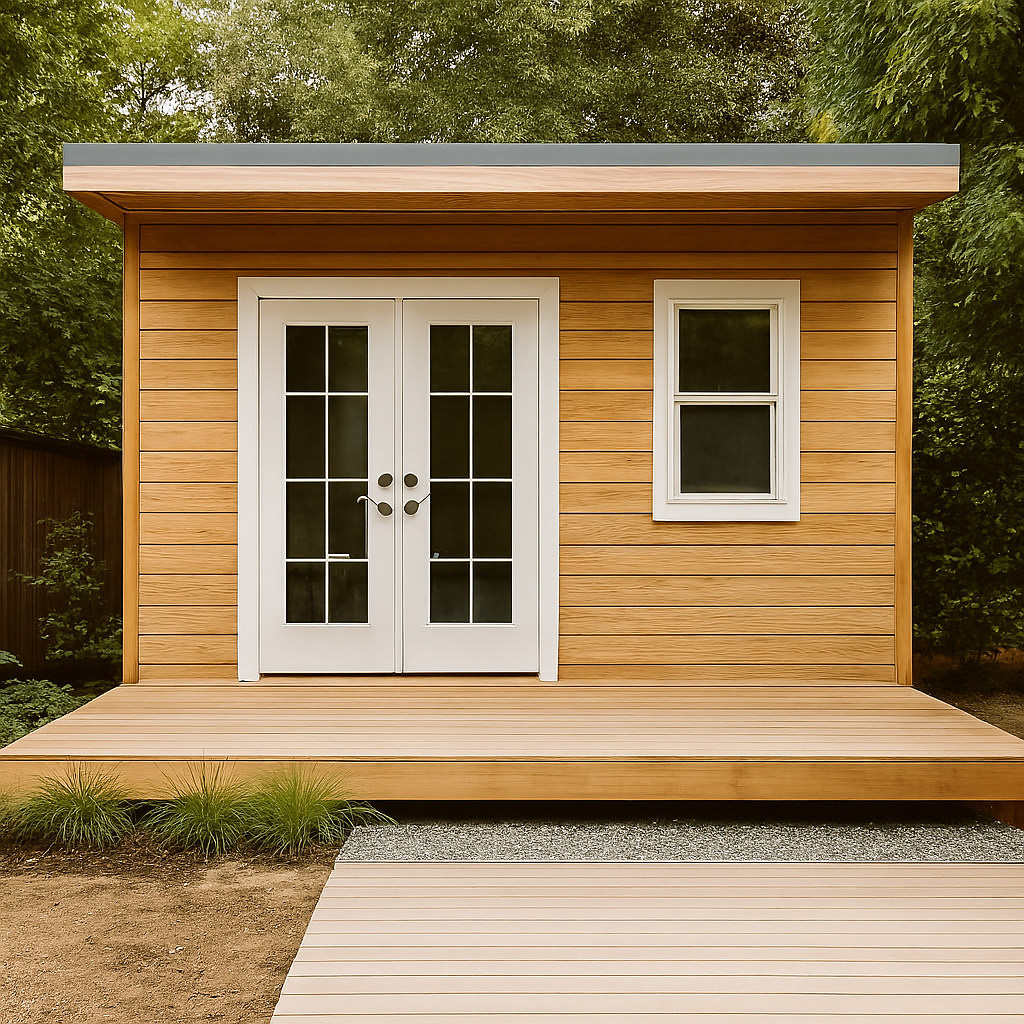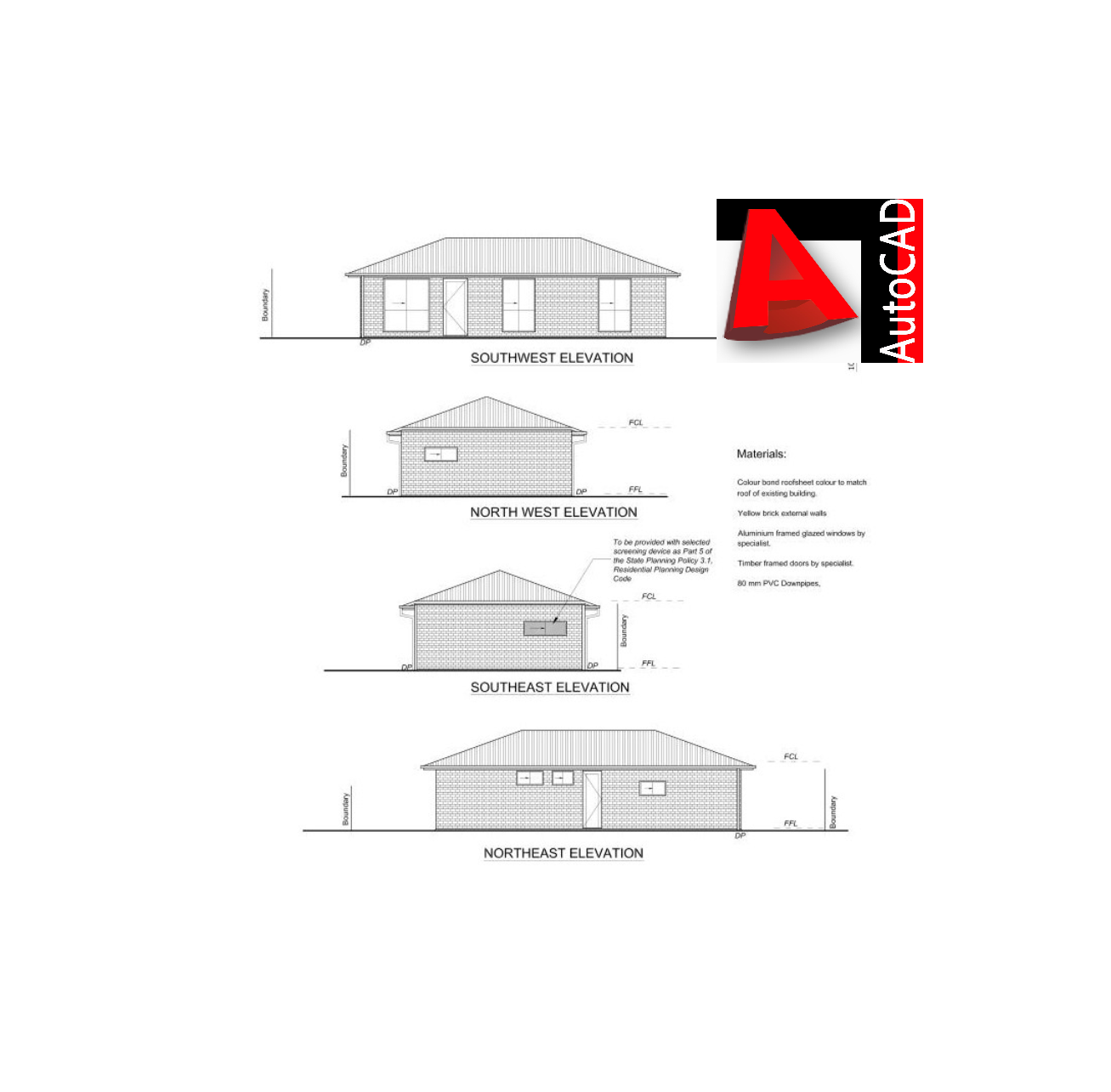Council-Ready Drawings for D-I-Y Projects
Need council approval for a shed, patio, carport, or granny flat? Marblaze provides clear, compliant drafting for residential additions—without the complexity. Our plans include site layouts, elevations, and technical details tailored to local council standards.
We prepare drafting and engineering designs using AUTO CAD software.
Thinking of SUBDIVIDING? We can prepare DRAWINGS for Planning Consent submission.








